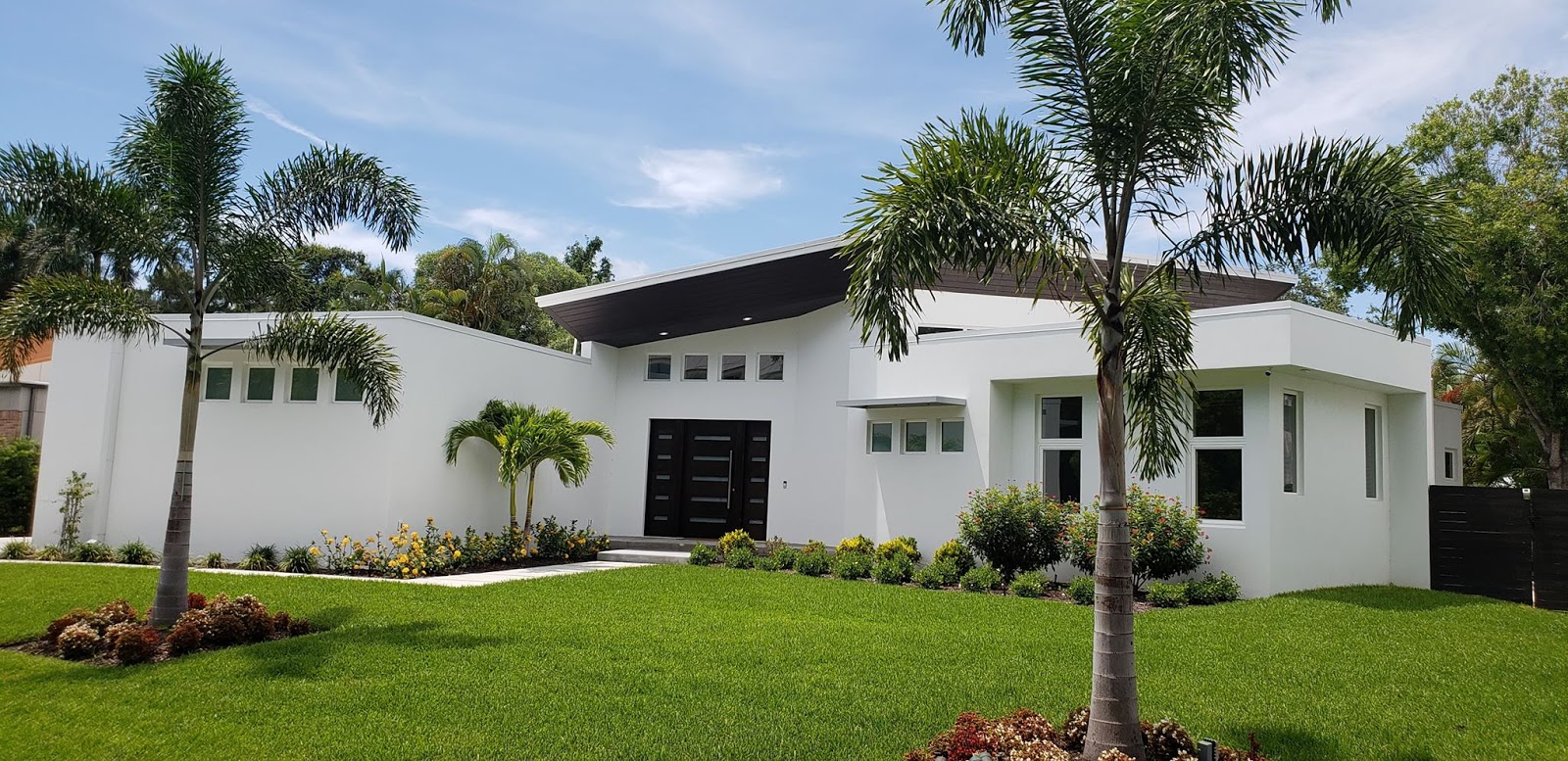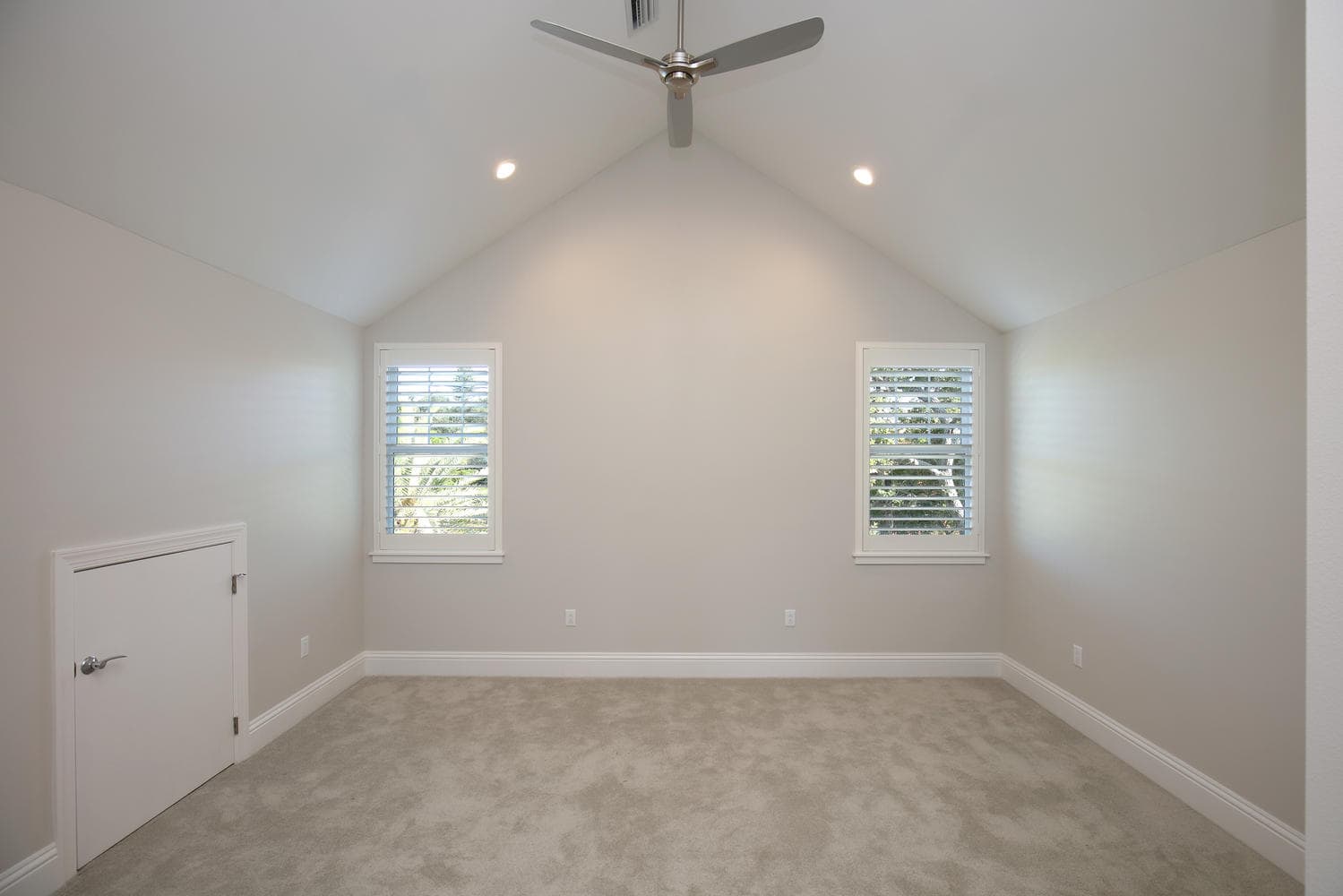Build A Home With Fabulous Interiors & Outdoor Space With Expertly Drawn CAD Design Drafts

Many people want to build their own home but feel a constraint when it comes to expressing their ideas on how the home should look like. They can describe it in words or perhaps do a doodle drawing of it, but will not be able to actually draw a full-fledged image of it. Why? They lack the expertise that building design drafters have, who with their skills can expertly produce fine quality drafts using the best CAD software.

