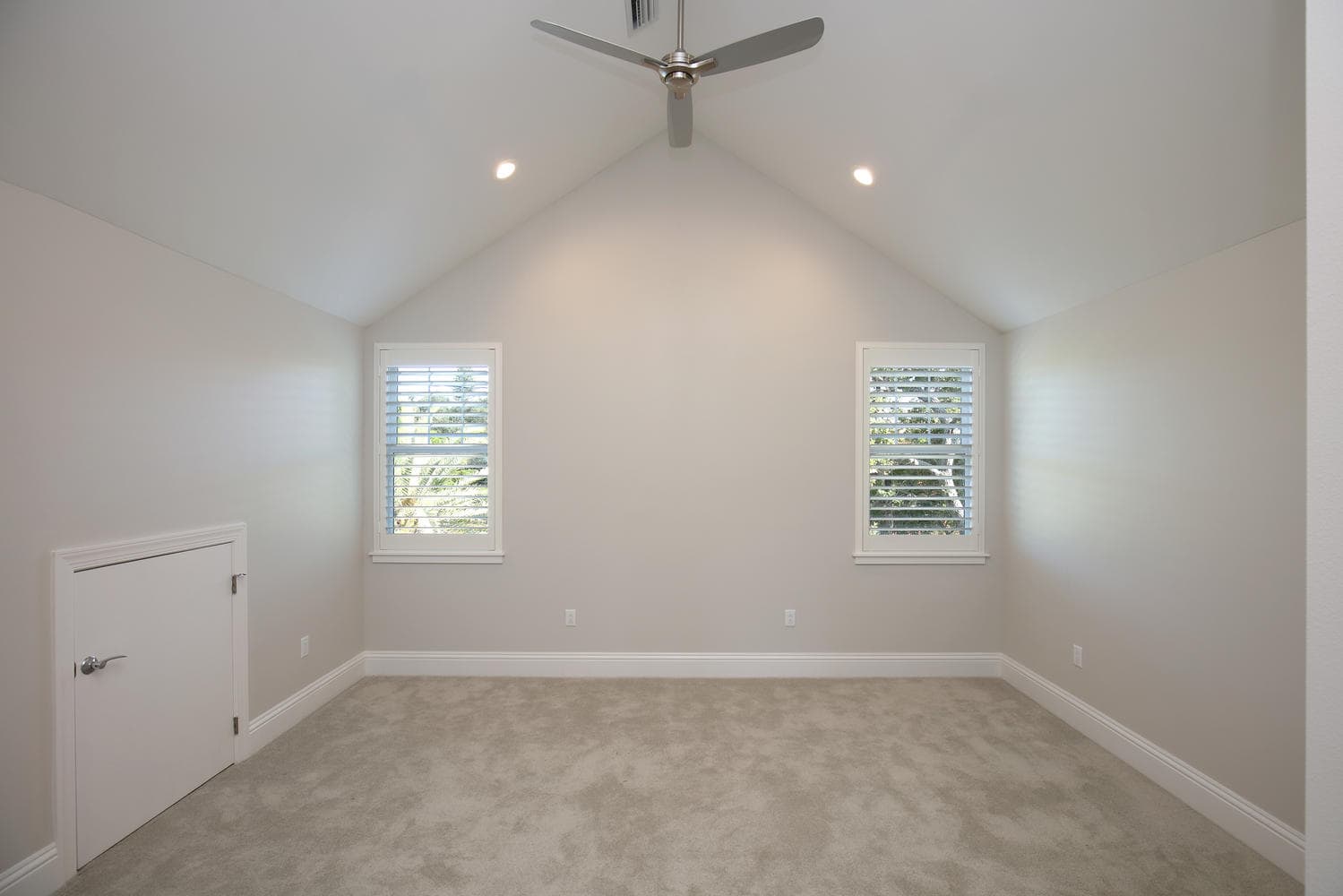STFDD - Choose Us for Residential Design, Drafting & Remodeling Plans in Sarasota

Start to Finish Drafting offers customized and affordable home design draft services that enable you to get the most beautiful design drafts, building, or remodeling a professional and modern home that will suit your new lifestyle. Call us right away and talk with our local Sarasota staff who will understand your every need, right down to the minutest detail. They will listen to your requirements and understand how you have visualized the interiors to look like and will apply these ideas when designing the drawings. We show drawings as hand-rendered sketches or computer-generated schematics, based on which initial planning and cost estimate of the project construction can be done.

