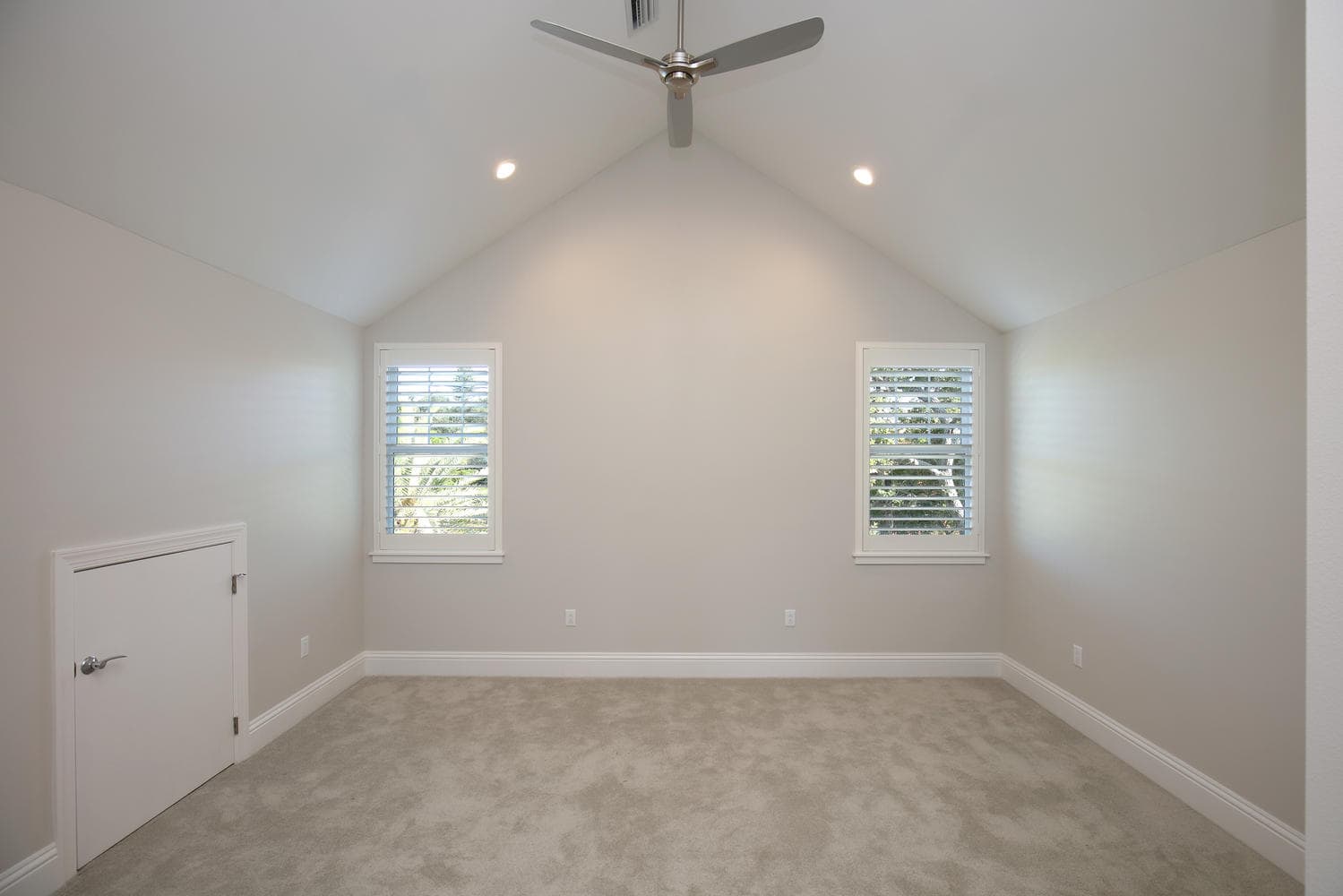Fresh Ways to Design A Floor Plan for Your Home

A floor plan is a drawing that provides an outline of the home from an aerial view. The placement of the wall, doors, windows, stairs, kitchen cabinets, appliances, bathroom fixtures, etc. is all mentioned in the floor plan. It is drawn to a scale and indicates the room sizes and wall lengths. Why You Need a Floor Plan? A floor plan is essential to define the connection between the rooms and other spaces as well as indicates how to move from one place to another in the property. It is also the best way to start the design of your dream project. It also helps in clear communication of the ideas and also indicates to the builder the scale of the project so that it helps to get better with accurate quotes. It also provides layouts for furniture and you can make buying decisions based on that. Things to consider while designing the floor plan: The Plot Size: The plot size is one of the most critical elements for a floor plan as mentioned by As-Built Plans Dra...